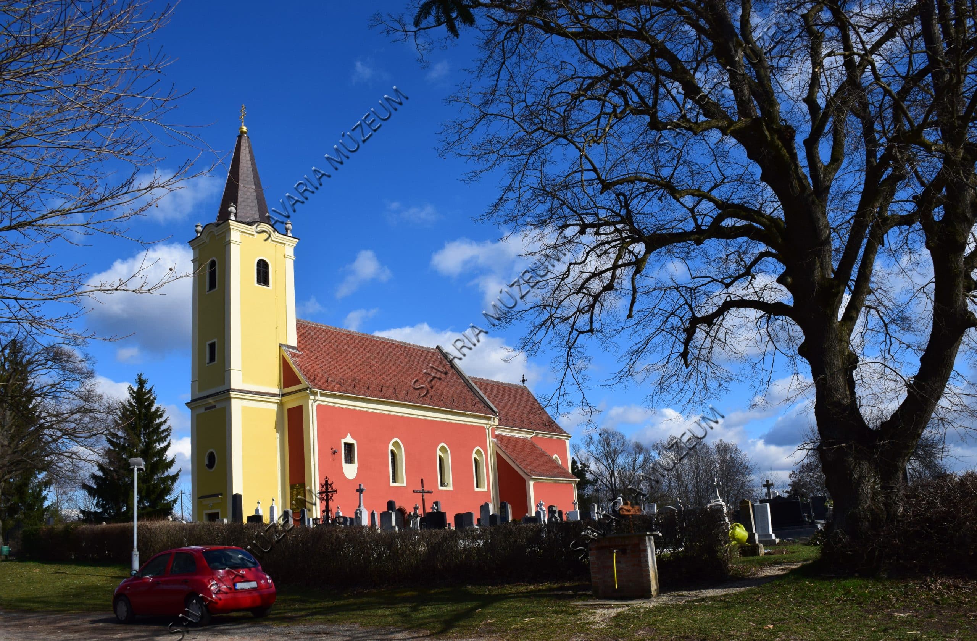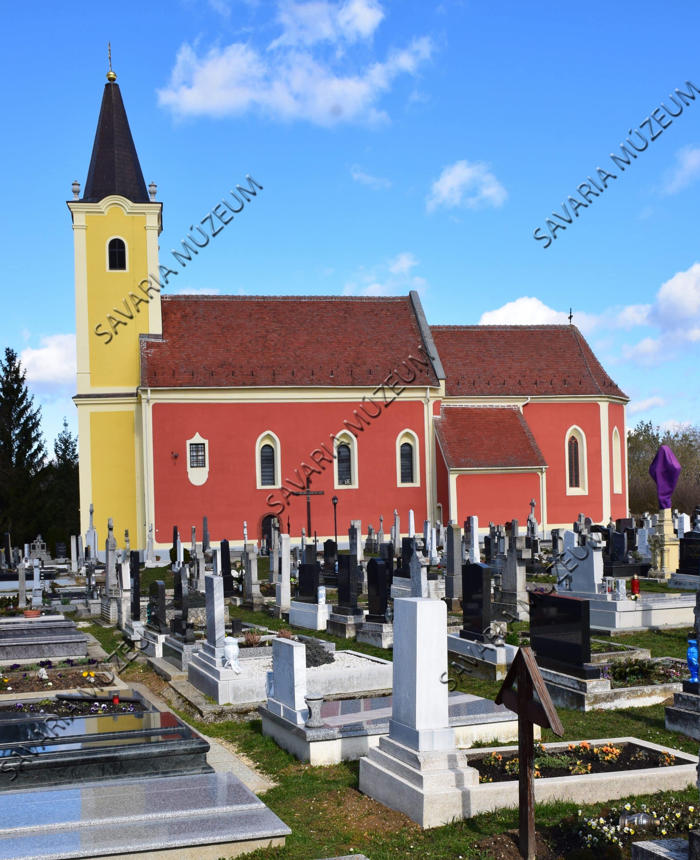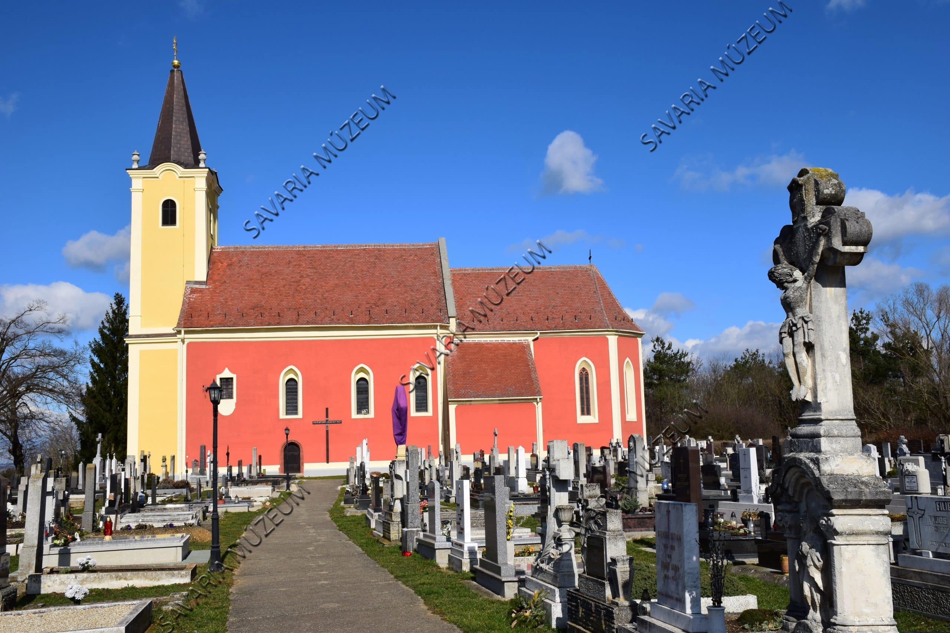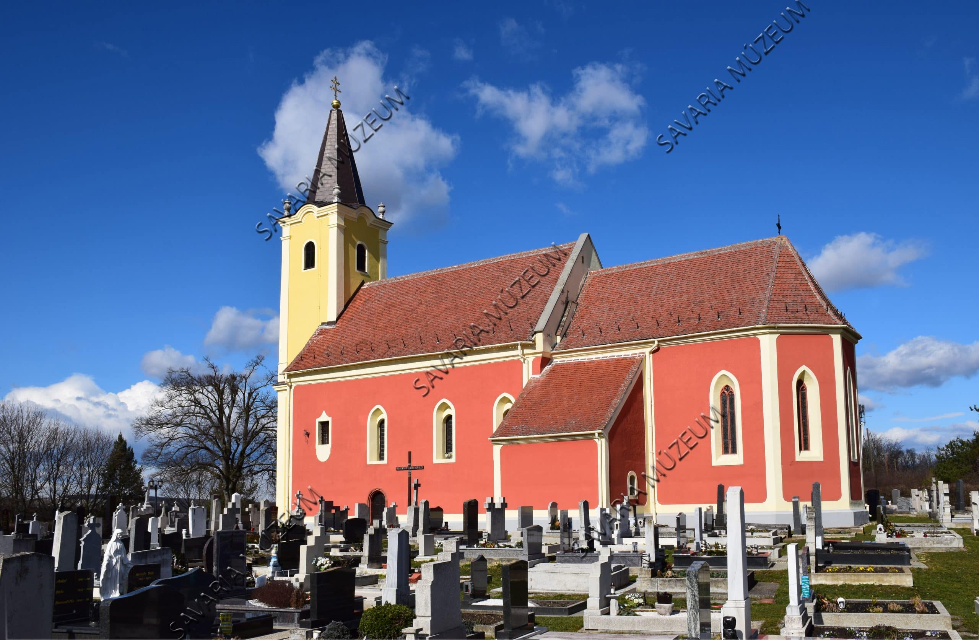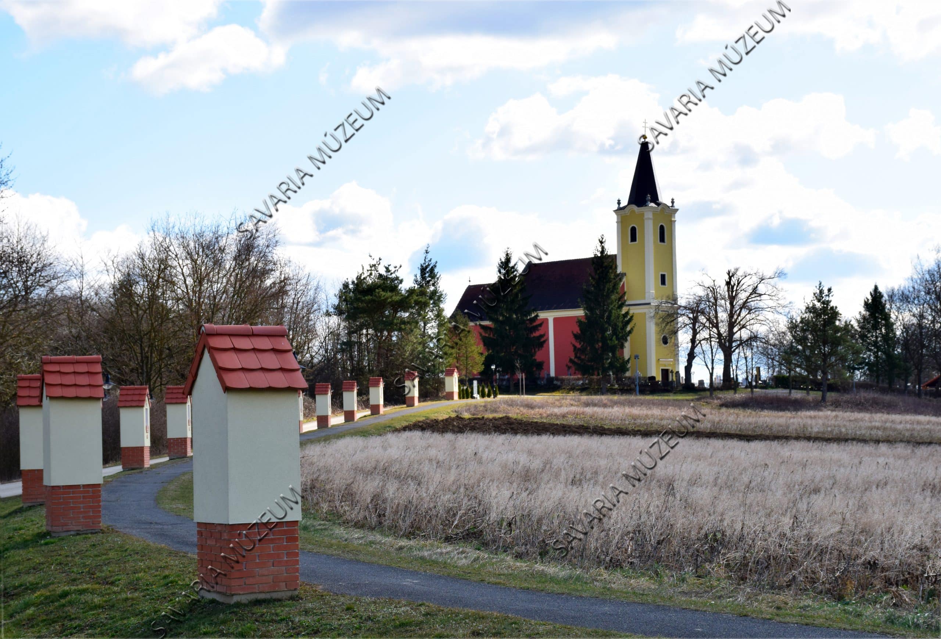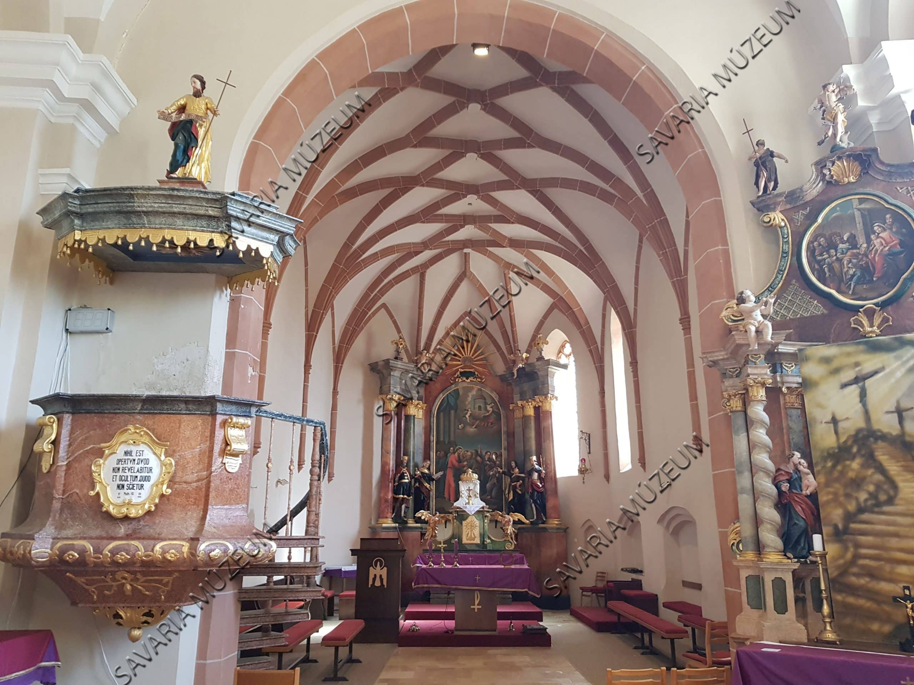- Cross-border database on the cultural heritage of the Slovenian-Hungarian cross-border region – from 120 selected settlements of the Prekmurje Region in Slovenia and Vas County in Hungary
Built Cultural Heritage
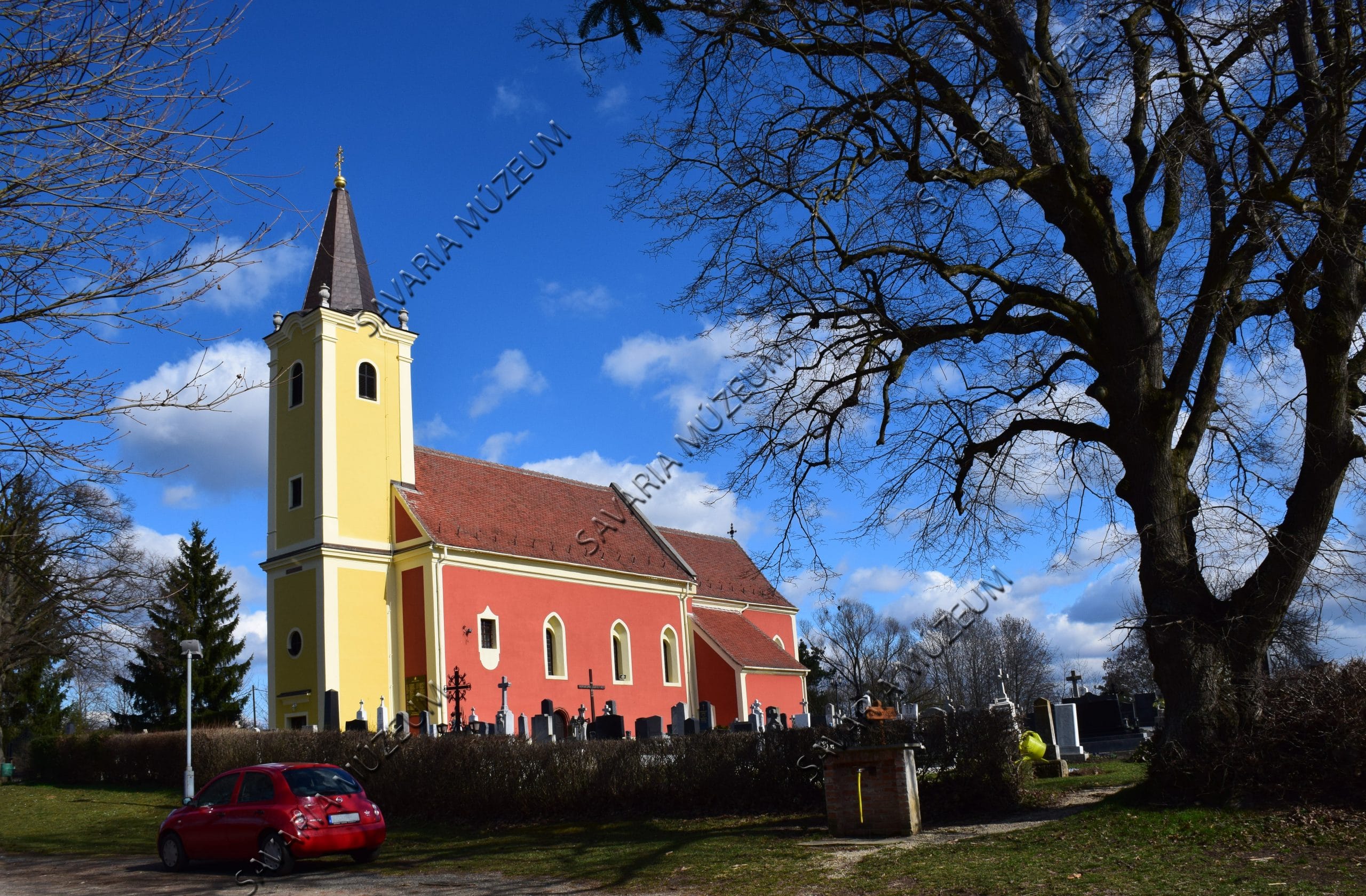
Roman Catholic church of St. Peter and Paul apostles from Szentpéterfa
sacred architecture
Szentpéterfa, Március 15. tér 1.
14th-15th, 18th century
The 14th-century church was expanded in the 15th century, by adding a nave and a sacristy. The nave has four sections, the sacristy has a polygonal closure, and is stellar-vaulted. On its south side there are two seat cubicles, on the north side there is a richly sectioned tabernacle. The he top-stones of the ribbed vaults bear the coats of arms of Berthold Ellerbach, the donor, Borbál Széchi, his wife, the Kanizsai, the Szentgyörgyi and the Bazini families. It is linked to the cross-vaulted sacristy on the south side. In front of the west-facing façade stands a squat tower. The gate is straight-lined and has a drip-stone. It was rebuilt after the fire of 1752.
Information on digitization
- Name of site
- Szentpéterfa
- Other settlement names
- Szt-Péterfa, Szent-Péterfa, Szent Péterfa, Sz. Péterfa, Prostrum, Sz: Péterfa in Dnios Monyorok, Sz: Péterfa, Szent Péterfalva, S. Péterfa, Petrovoszelo, Petrovo Szello, Petrowosello
- Main building material
- brick
- Identification number of unit
- 9369
- Location
- Szentpéterfa, Március 15. tér 1.
- Persons or organizations tied to history of unit of built cultural tradition
- Ellerbach Bertold, Széchi Borbála
- Protection status of unit
- műemléki védelem
- Jurisdiction
- római katolikus egyház
- Specialist description
- A XIV. századi templomot a XV. században bővitették hajóval és sekrestyével. A hajó négyboltszakaszos, a szentély poligonális záródású és csillagboldozatos. Déli oldalán két szegmentíves ülőfülkét, az északi oldalon gazdagon tagozott tabernákulumot helyeztek el. A hálóboltozat zárókövein a címerek Ellerbach Bertholdé, a donátoré, Széchi Borbáláé, a feleségéé, a Kanizsai és a Szentgyörgyi és Bazini család címerei. Hozzá a déli oldalon csatlakozik a keresztboltozatos sekrestye. A nyugati oldalon homlokzat előtti, zömök arányú torony. Egyenes záródású és szemöldökpárkánnyal kialakított a kapu. Az 1752. évi tűzvész után újjáépítették.
- Written sources
- C. Harrach Erzsébet - Kiss Gyula: Vasi műemlékek. Vas megye tanácsa kiadása. Szombathely, 1983.
C. Harrach Erzsébet: Szentpéterfa, római katolikus templom. In: Horler Miklós szerk.: Vas megye 1. Vas megye műemlékeinek töredékei 1. Belsővat - Kőszegszerdahely (Magyarország építészeti töredékeinek gyűjteménye 6. Budapest, 2002) 331–344. - File name
- SM_114_C_0001.jpg; SM_114_C_0002.jpg; SM_114_C_0003.jpg; SM_114_C_0004.jpg, SM_114_C_0005.jpg; SM_114_C_0006.jpg
- Resolution
- 300 dpi; 300 dpi; 300 dpi; 300 dpi; 300 dpi; 300 dpi
- Restrictions on use
- Korlátozott
- Date of documentation
- 2019-05-28
- Person documenting
- Cebula Anna
Photo gallery

