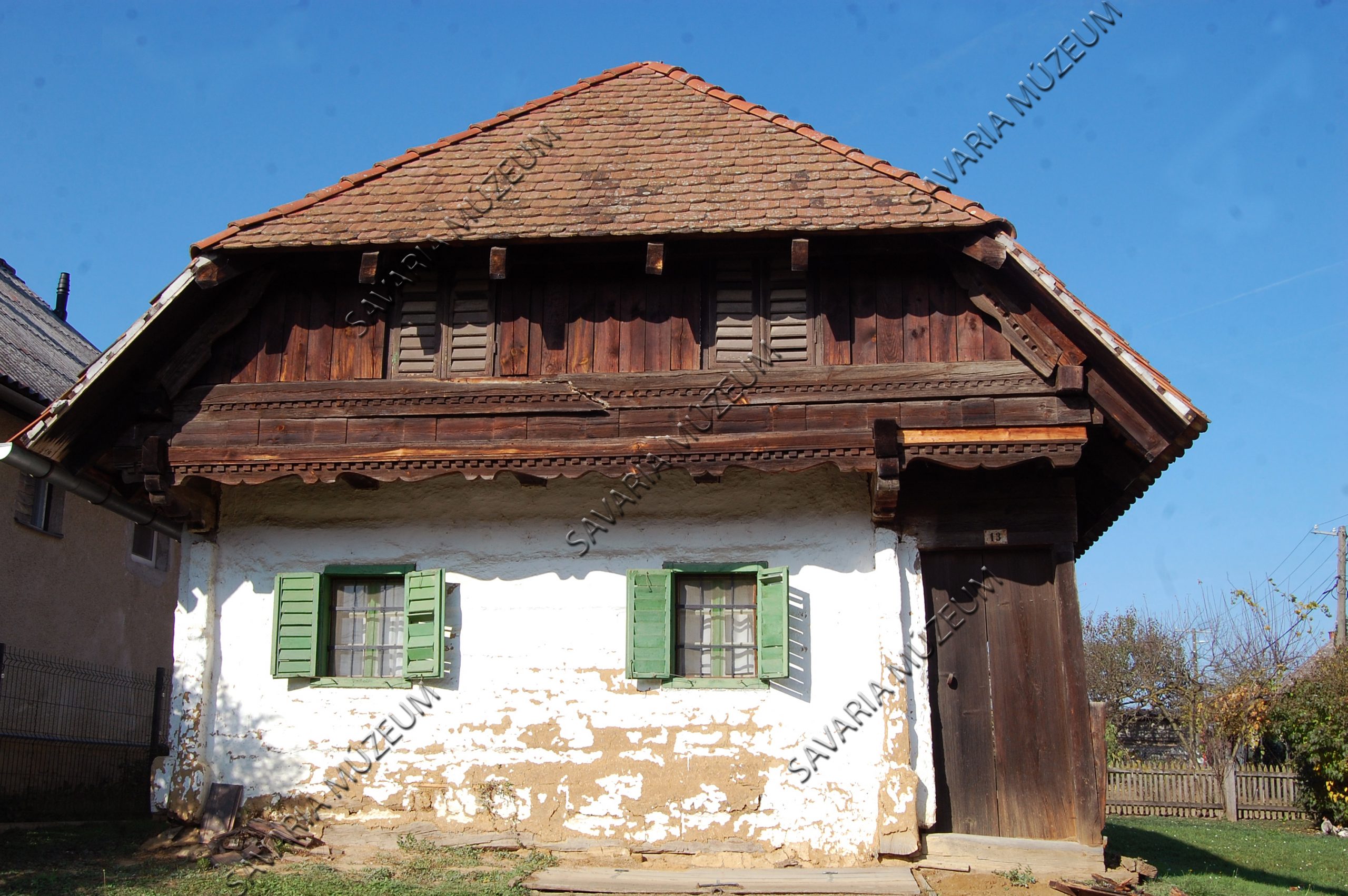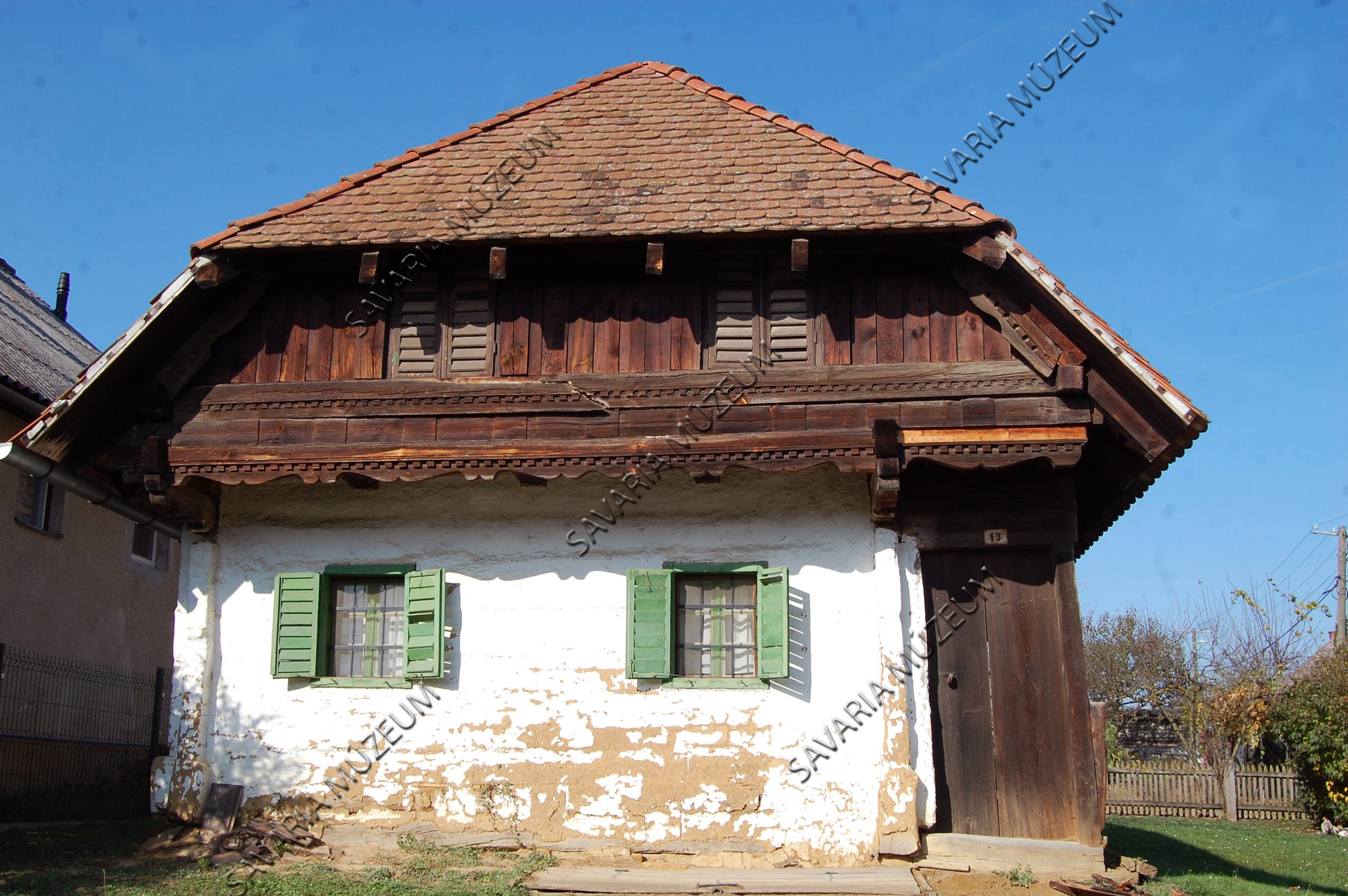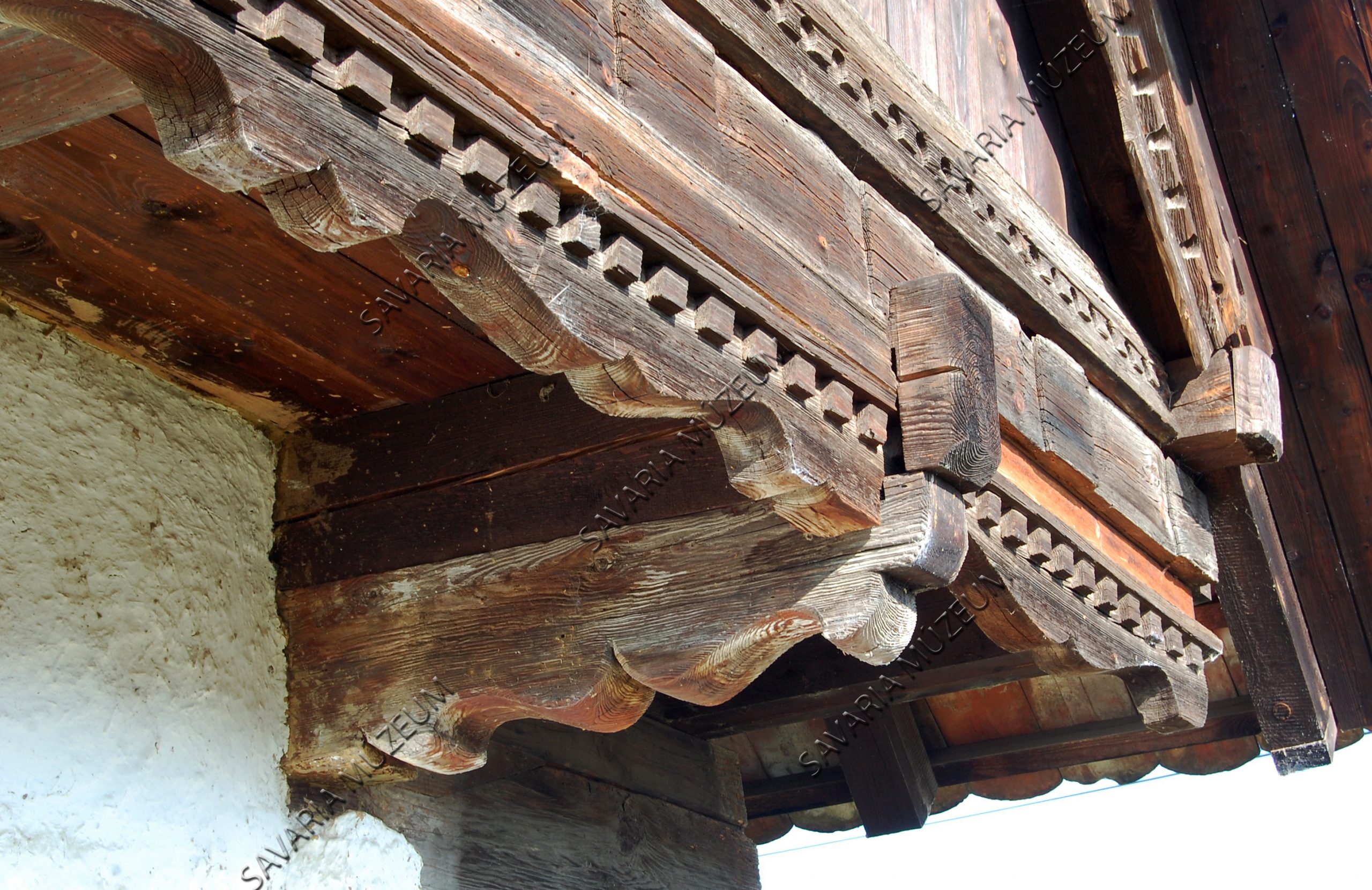- Cross-border database on the cultural heritage of the Slovenian-Hungarian cross-border region – from 120 selected settlements of the Prekmurje Region in Slovenia and Vas County in Hungary
Built Cultural Heritage

Country house in Rábagyarmat
settlement tradition
Rábagyarmat, Fő utca 13.
1850
This country house with longitudinal layout and with a chimneyless kitchen was built in 1850 and serves as an open air museum house since 1970. The pantry and the stables were rebuilt in 1983. The walls of the house are made of pine beams, the roof is covered with rye straw. The façade has a carved trapezoidal plank. The main girder indicates the time of construction 1850. Inside the kitchen, in the corner of the room, there is an oven, from where the tiled stove could be fueled. Furniture: dining corner with corner benches, table, chairs, racks above, commode with drawers, two beds, painted chest. Renovated in 2003. The straw roof has been replaced with a tile roof.
Information on digitization
- Name of site
- Rábagyarmat
- Other settlement names
- Gyarmat, Gyarmath, Ruprecht
- Main building material
- wooden
- Location
- Rábagyarmat, Fő utca 13.
- Persons or organizations tied to history of unit of built cultural tradition
- Ács László tanár, néprajzi gyűjtő
- Protection status of unit
- műemléki védelem alatt áll
- Specialist description
- Az épület keresztvéges boronafalú, gerendafödémes, keresztirányú mestergerendákkal és döngölt földes padozatú. A boronaelemeket fenyőfából, a talpfákat tölgyfából bárdolták. A szoba mestergerendáján 1850-es vésett évszám van. Tetőszéke ollóágas, gerincszelemenes, elől csonkakontyos. A tető kettőzött és kötözött zsúppal fedett volt, gerincén sározott zsúpszegéssel. Az udvar felőli tornácról nyílnak a helyiségek ajtói. A csonkakonty alatti, konzolosan előálló trapéz alakú deszkaorom tartó-, illetve keretgerendái fűrészelt, vésett és faragott díszítésűek. A mestergerendák és a közfalak legfelső boronaelemeinek tornácra kinyúló része is.
- Written sources
- Bárdosi János, A rábagyarmati füstöskonyhás lakóház. Savaria – A Vas Megyei Múzeumok Értesítője. 13-14. (1979-1980). Szombathely, 1984.285-294.
- Web page
- http://www.pannonkapu.hu/turizmus/latnivalok/muzeumok-bemutatohelyek (Letöltés ideje: 2019.03.31.)
- File name
- SM_102_C_0001.jpg; SM_102_C_0002.jpg
- Resolution
- 300 dpi; 300 dpi
- Restrictions on use
- Korlátozott
- Date of documentation
- 2019-03-31
- Person documenting
- Mukicsné Kozár Mária
Photo gallery


