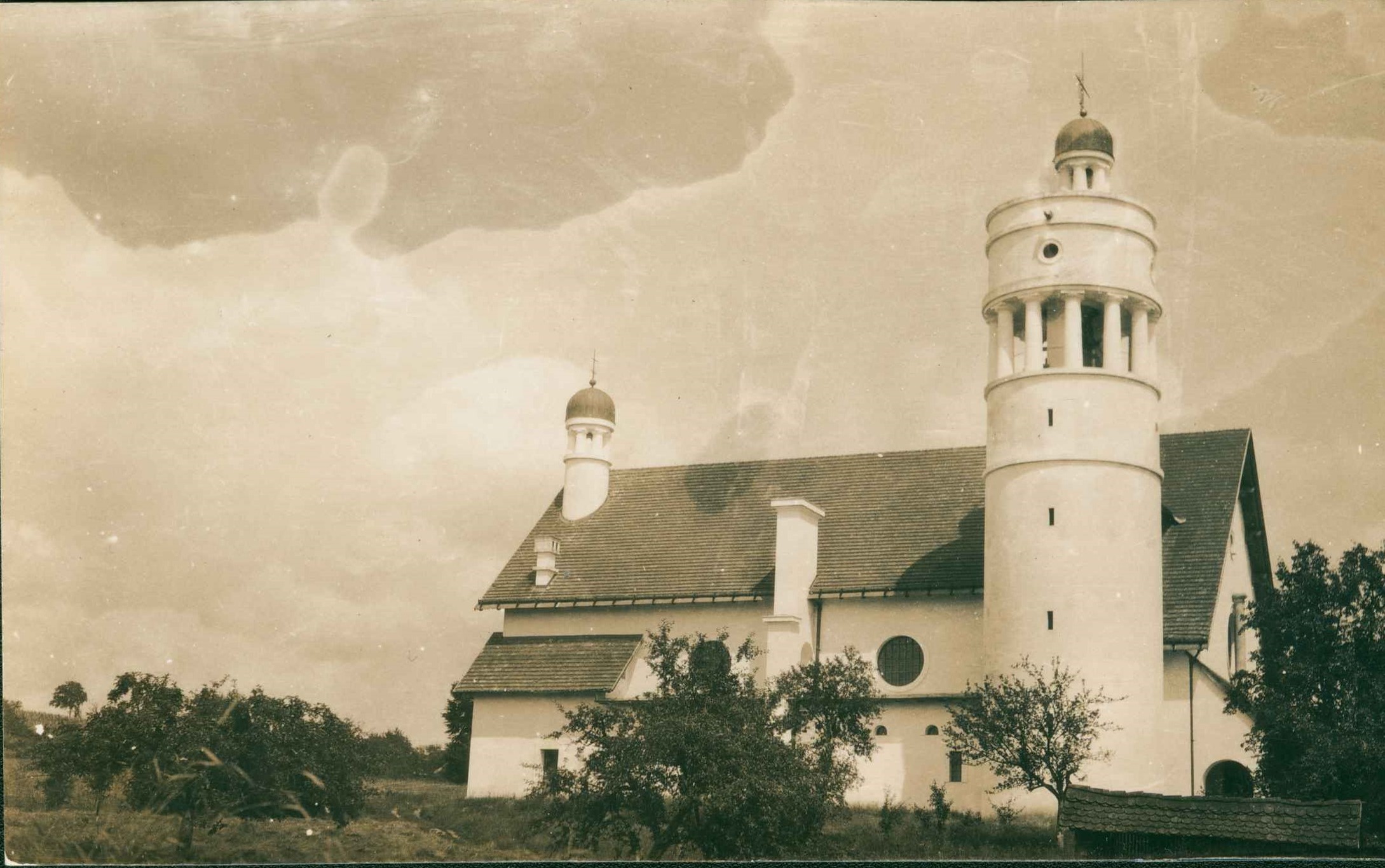- Cross-border database on the cultural heritage of the Slovenian-Hungarian cross-border region – from 120 selected settlements of the Prekmurje Region in Slovenia and Vas County in Hungary
Archive Material

Photograph of the church in BogojinaPhotograph of the church in Bogojina
document
unknown author
in the 1930s
paper
In Bogojina, in 1925, the construction of a new church began based on the plans of the architect Jože Plečnik. The original plan was to demolish the 14th-century old church because it proved too small for the congregation. Plečnik designed a new church, which he later modified, thus making the old church part of the new one. Another feature of the new church is the ceiling made of logs and decorated with handmade ceramics. A photograph from the 30s of the 20th century shows the huge church from the west with its distinctive cylindrical bell tower.
Information on digitization
- Name of site
- Bogojina
- Other settlement names
- Bagonya
- Length
- 1 fotografija
- Place of origin/discovery
- Bogojina
- Name of institution or personage holding object; identification number of object
- Pokrajinski arhiv Maribor / Maribori Területi Levéltár Arhivski fond: SI_PAM/1703/Baš Franjo, Fotografije: Cerkev v Bogojini, TE 17, ovoj 8/4 SI_PAM/1703/008/00004
- Web page
- Damjan Prelovšek: Cerkev Gospodovega vnebohoda v Bogojini http://www.moravske-toplice.com/pics/contents/BogojinaCerkev-SI-www.pdf
- Resolution
- 600 x 600 dpi
- Restrictions on use
- Brez omejitev
- Date of documentation
- 2018-11-27
- Person documenting
- Ksenija Rojht, Gordana Šövegeš Lipovšek
Photo gallery

